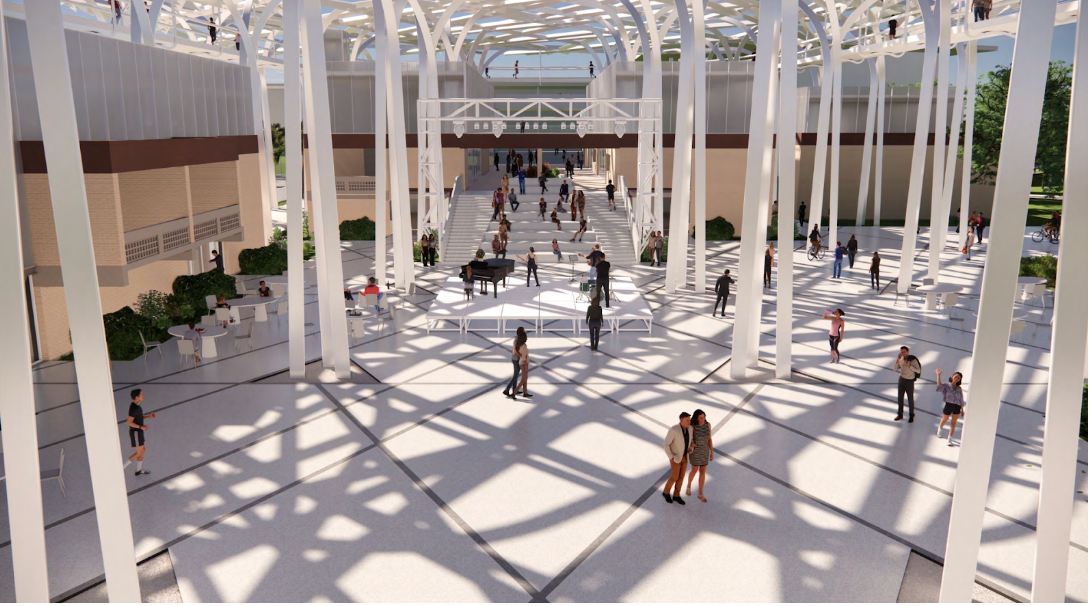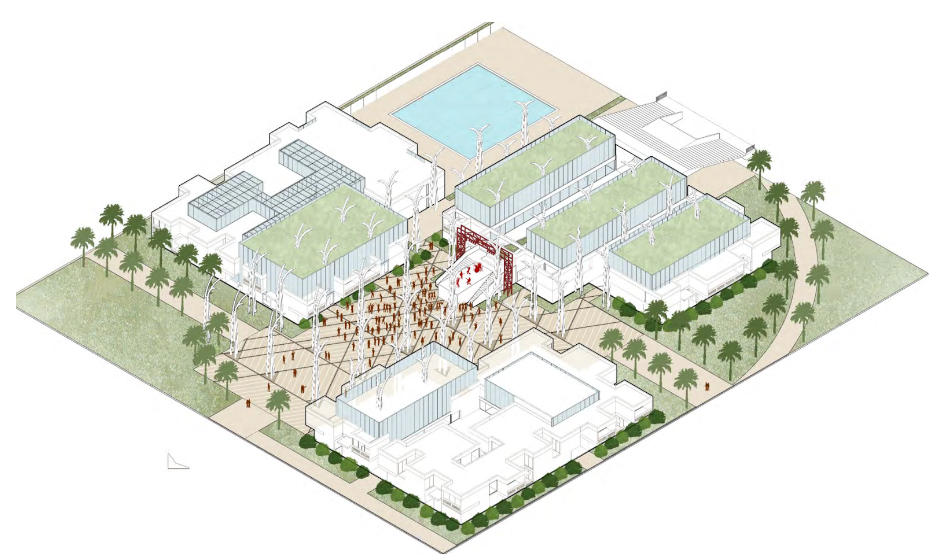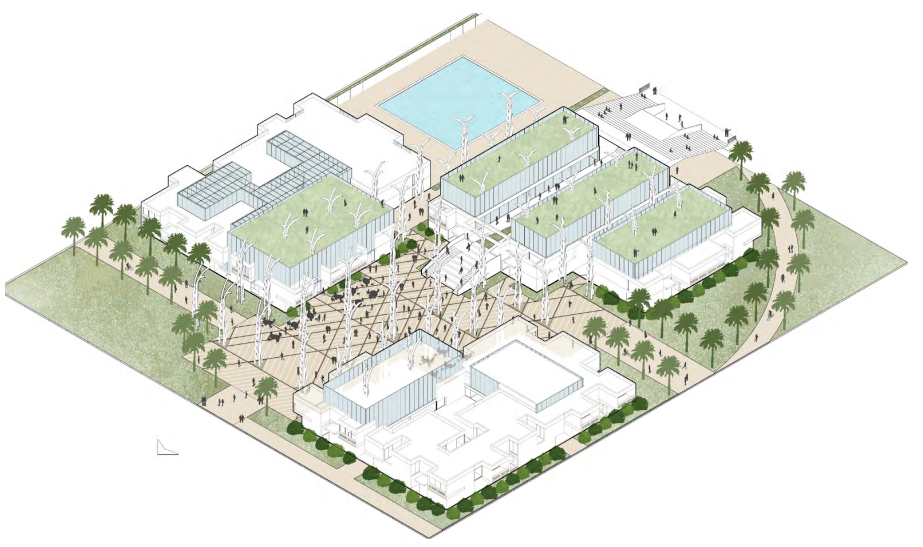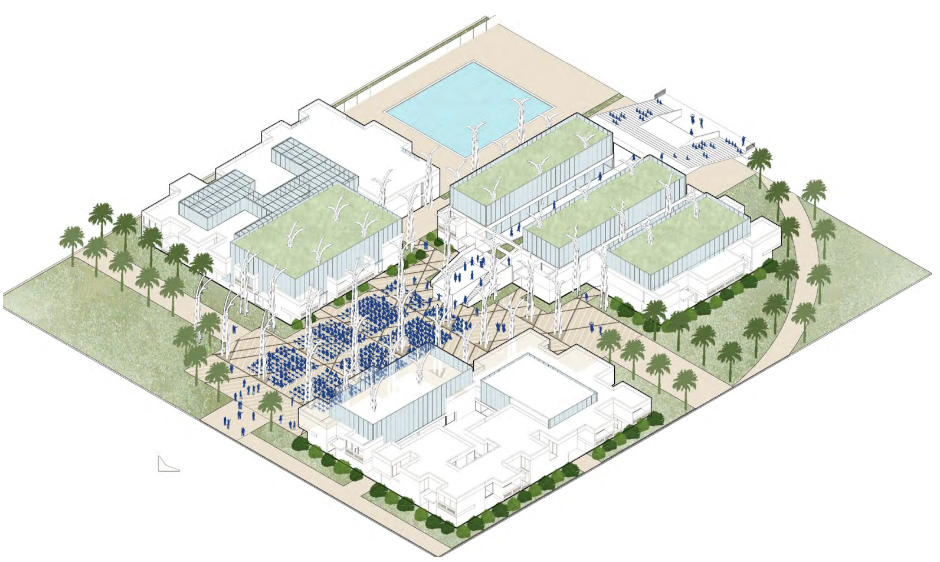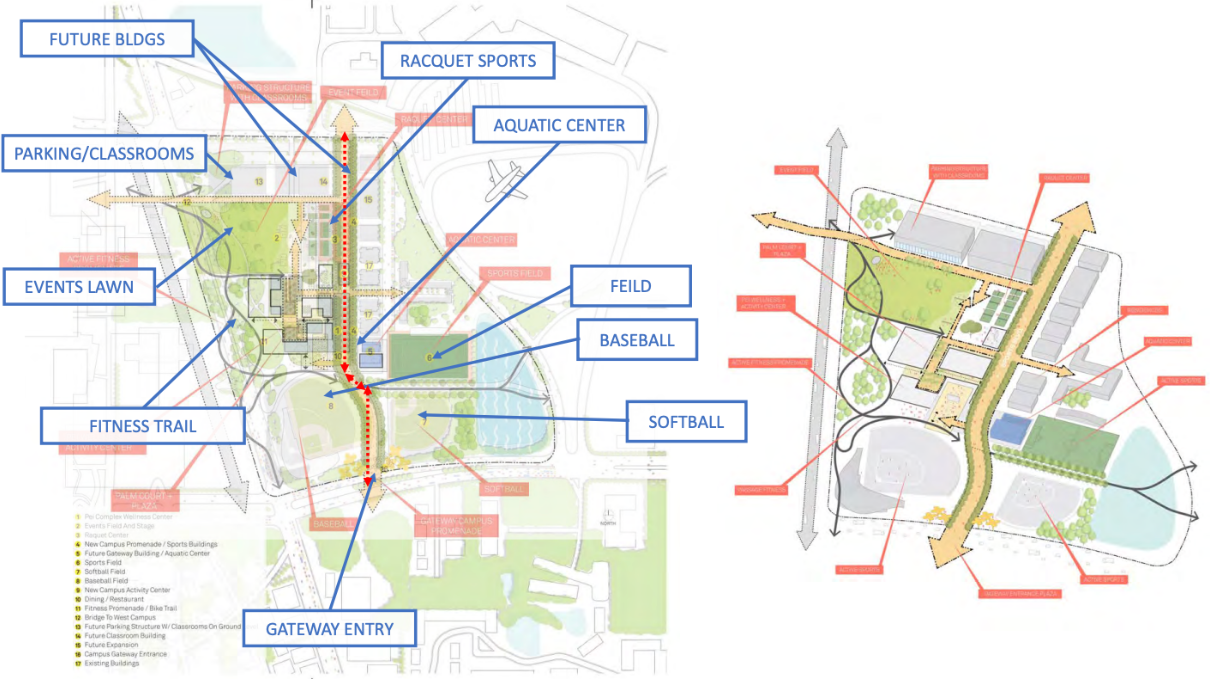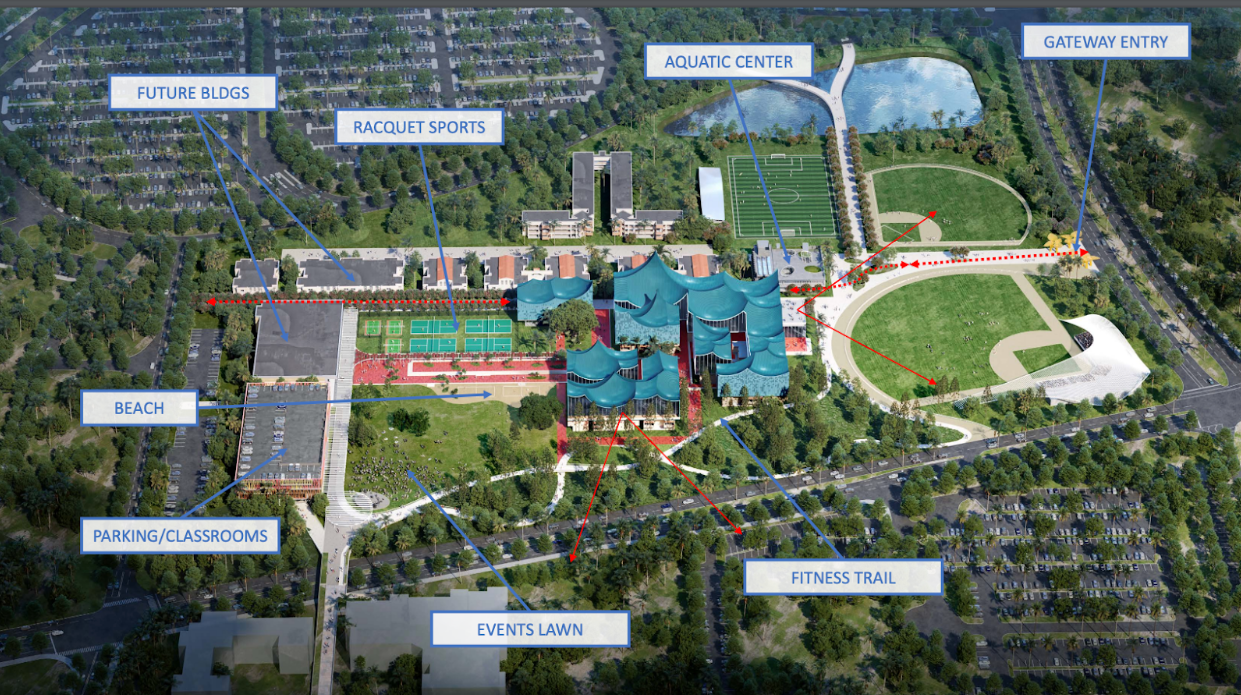On Nov. 15, three architectural plans were presented for renovating the Pei dorms and re-integrating them into the New College Campus. The winner of the “Reimagining Pei” competition, Sweet Sparkman, was announced on Nov 17.
Working in coordination with Architecture Sarasota, New College of Florida’s Reimagining Pei architectural design competition was said to be a competition “devised to honor the unique work of renowned architect I.M. Pei by boldly transforming the iconic Pei Dormitories on the New College’s East Campus (a.k.a Pei Campus) […] this competition invited practicing architects to adaptively use the dorms through designs that now reflect the plans for recreation, entertainment, and athletics on the East Campus.”
The Catalyst reached out to Patrick Xavier, a filmmaker with an MA in architecture who was present at the competition proposal event.
Xavier spoke about the goal of the competition and what it meant for the architecture firms to come in and work for the school:
“The thing with an architecture competition is you’re just making proposals, hypothetical proposals. You’re trying to inspire, and I think all three of the architects succeeded there because those are not necessarily plans that will go out to bid, you know, just suggesting ideas. That’s the purpose of a competition, to really think big.”
With more than 35 submissions, an independent panel of three experts chose three aforementioned finalists. Here is an overview of each plan.
The winner of the competition and last to present their plan, Sweet Sparkman, went with the slogan: “Repurpose, Reenergize, Reimagine!” They offered plans for additions to the startup athletics program on campus, with a master plan to “incorporate the existing Pei Dorms as a new Athletic and Cultural Hub.” The notable additions to athletics in this plan are: a baseball stadium, softball field, pickleball courts, a soccer/lacrosse field, tennis courts, beach volleyball courts, a swimming pool, a field house, a fitness center, a multi-purpose venue and a restaurant/retail area.
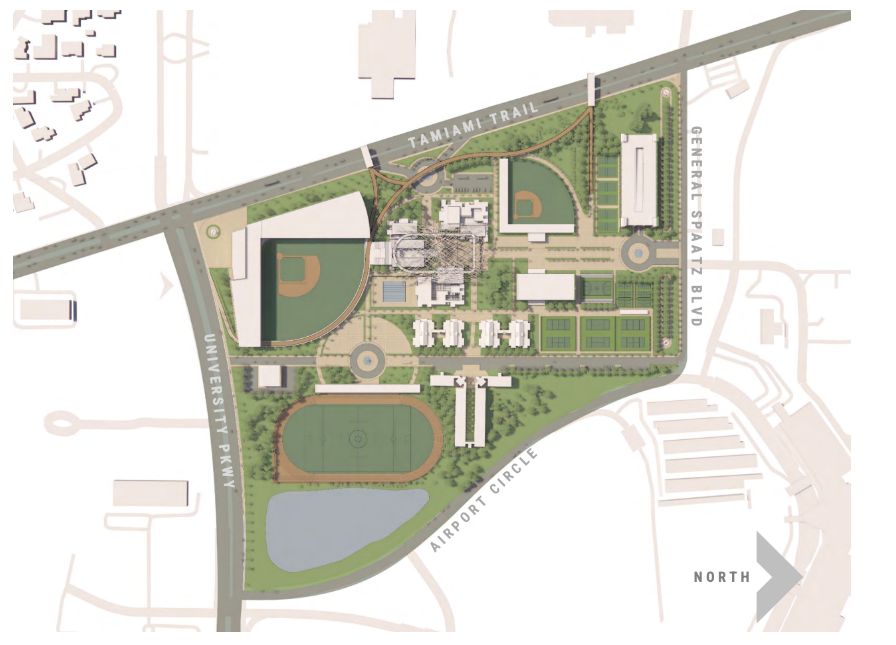
In addition to these athletics plans, there are also plans to add another elevated bridge to the campus, as well as an elevated walking and biking path stretching around the baseball field. There are also proposed gathering spaces for games and events, as well as formal gathering spaces. There are three nodes proposed in this plan that are connected to the athletic fields to accommodate multiple sporting events. It would add a drop off circle on Tamiami Trail, a connection from University Parkway and another drop off circle from General Spaatz Blvd.
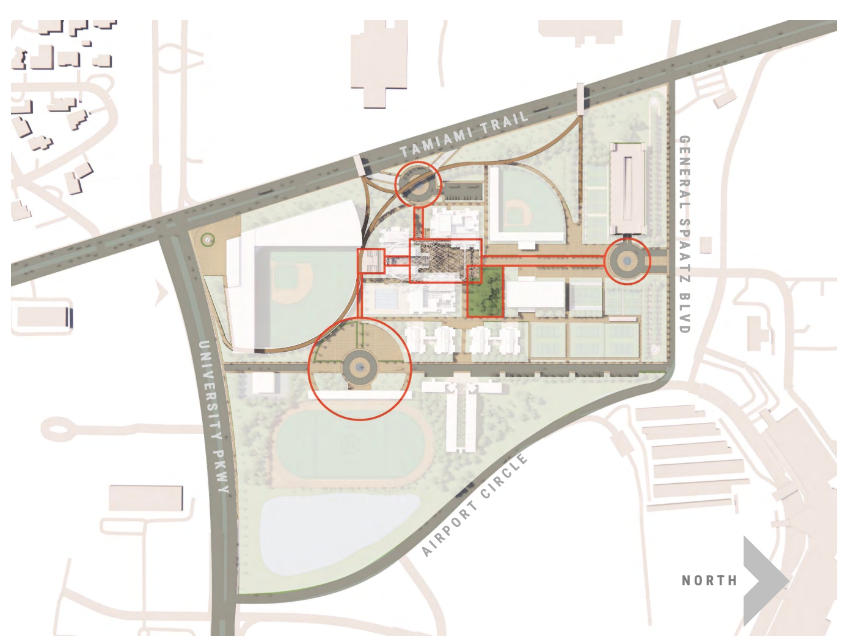
In this plan, the existing residence halls and the Reimagined Pei Dorms will provide the housing and support facilities for the new Athletic Campus, such as retail, ticketing and the fitness center.
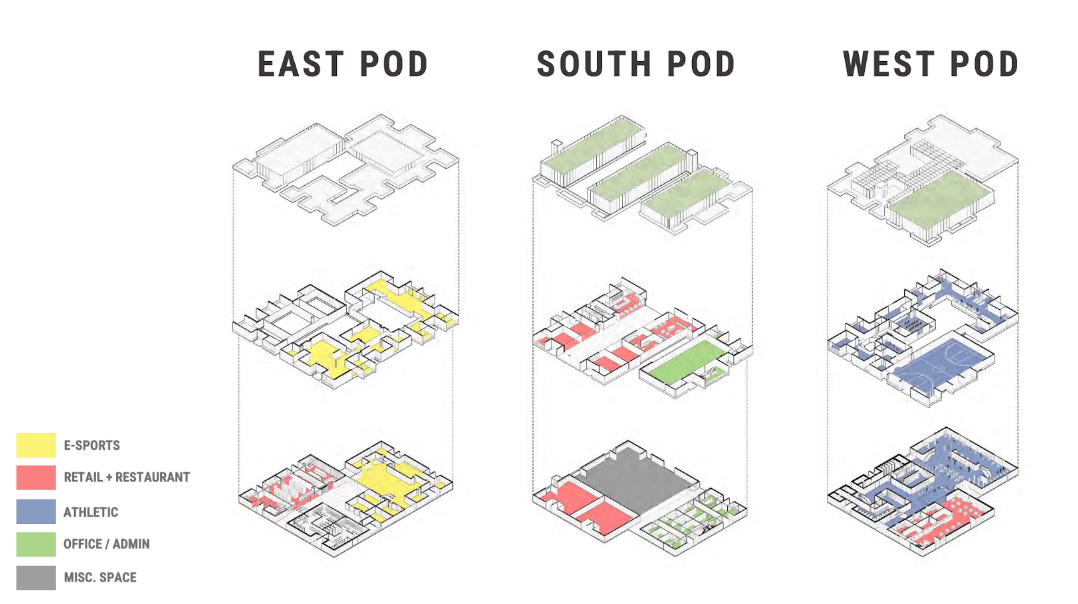
In the Sweet Sparkman plan, Palm Court plaza is also reimagined. In the plan they use some of the positioning of the current palm trees, removing and replacing them with white beams that resemble the structure of a palm tree. These white beams would provide shade for students and staff and support for a walkway around the court and on top of the buildings. This area would be used for many different purposes such as concerts, graduations and other social events.
Xavier also spoke about how the main focus of Sweet Sparkman’s proposal was centered around the construction of a baseball stadium:
“[Sweet Sparkman] is basically designing a minor league baseball stadium for an 800 person college, and the focus of their design was the sports complex. They put so much effort into animating it and doing 3-D tours of the space that the massive stadium would dominate.The other architects didn’t focus on that aspect as much necessarily.”
The proposed architecture plan from STUDIOS Architecture has some similarities to the Sweet and Sparkman plan. There is once again an emphasis on the athletics portion of the campus with a proposed athletics renovation. STUDIOS Architecture, however, proposed less additional athletics infrastructure than Sweet and Sparkman.
In their plan, STUDIOS Architecture proposed “The Playground,” an indoor fitness center housing pickle ball courts, a basketball court, a rock climbing wall and a gym. There was also a proposed fitness garden in this plan.
The most notable difference between STUDIOS’ proposal and Sweet Sparkman’s was that STUDIOS Architecture had a plan to maintain the greenery of the campus. In Sweet and Sparkman’s plan, all of the palm trees currently in Palm Court would have to be cut down. In STUDIOS Architecure’s plan, they reshaped the area to keep these trees that have long been a part of NCF.
Xavier commented on the positive aspects of STUDIOS Architecture’s proposal in relation to the theme of reimagining the Pei campus:
“What [STUDIOS Architecture] did was they really thought about Pei as an architect, and they really looked at the evolution of Pei’s practice. And thought about it because we’re reimagining a very early work of Pei. So how would Pei conceive of those buildings today? I think that’s the fundamental question that you should ask. I felt that the idea of the competition was very noble, which was how do we preserve these structures of a great architect? The idea was not to just tear them down. It was to honor that there was something very special at the genesis of the school. That’s something that [STUDIOS Architecture] took very seriously.”
STUDIOS Architecture, according to Xavier, also had the most feasible plan for a fast building process.
“[STUDIOS Architecture] had the most feasible plan, putting in less walkways and putting the Pei campus to a more efficient use,” he said.
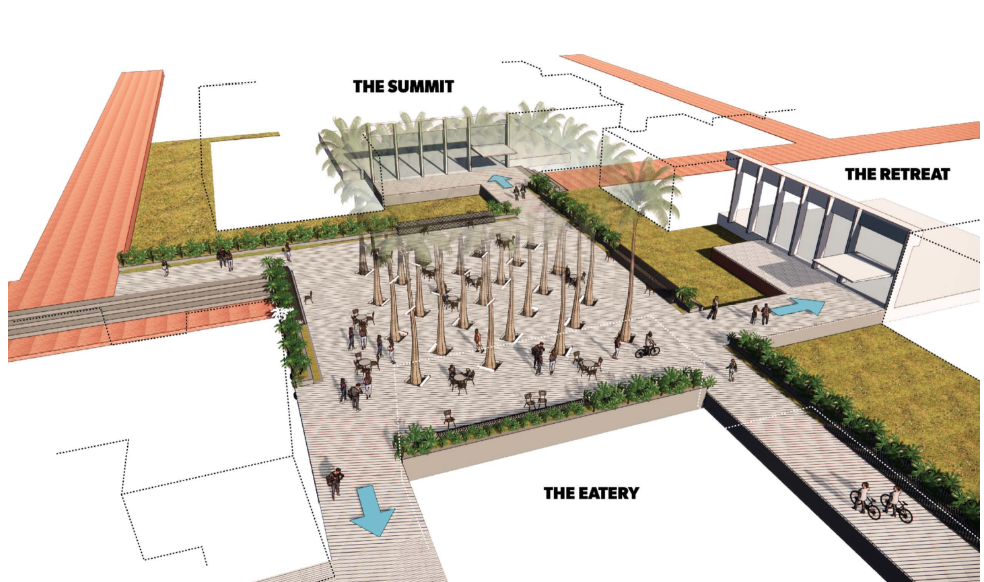
The final proposal that was presented at the event was from Brooks+Scarpa. Their guiding design principles were to “design appropriate scaled facilities for a small college, increase walkability and reduce parking, integrate and increase social and recreational activities, manage historical, natural and built campus resources, design buildings and landscape for environmental performance and efficiency and encourage connections with the greater community.”
In this plan, there is no additional pedestrian bridge, however there is still great focus on athletics with similarities to Sweet Sparkman’s plan such as: sports facilities, a multi-sports field, a softball field, a baseball stadium, an aquatic center, beach volleyball, pickleball and tennis courts, campus activity center and fitness trail. Other additions included dining options and classrooms, which both aforementioned plans also proposed.
With Sweet Sparkman being the winner of the competition, there are many questions going forward with the plan, with the cost and timeframe for completion remaining unclear. Sweet and Sparkman themselves had questions about it, saying the “million dollar question” surrounds construction costs and inflation.

