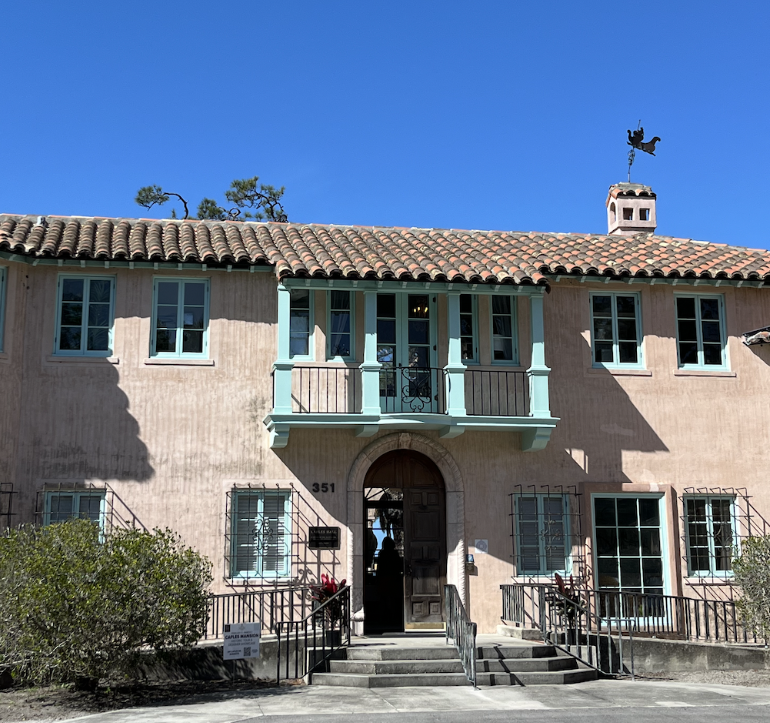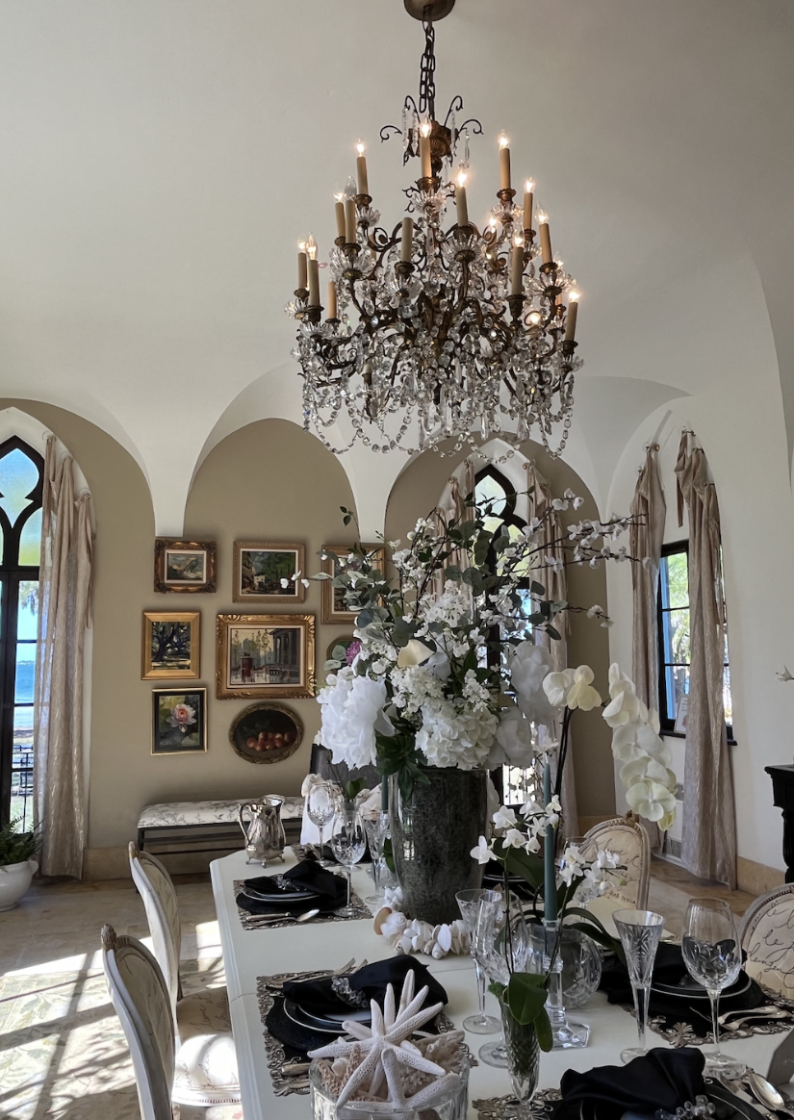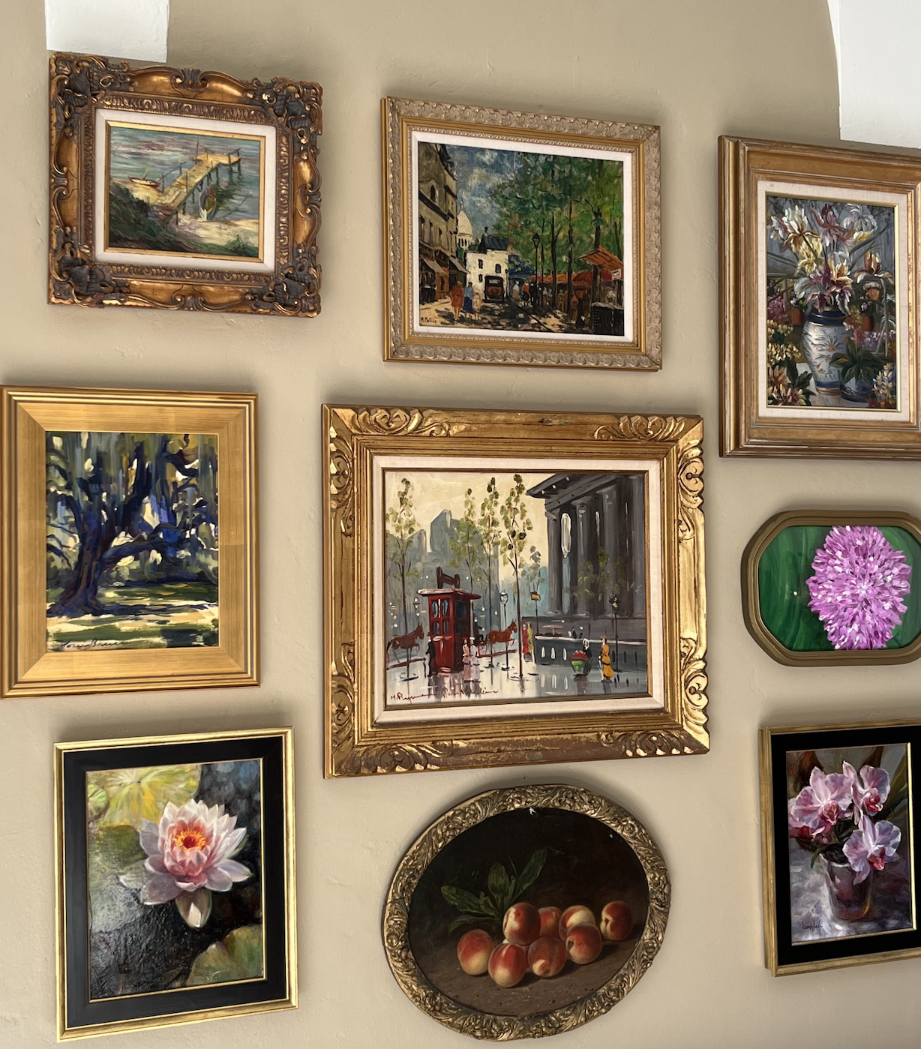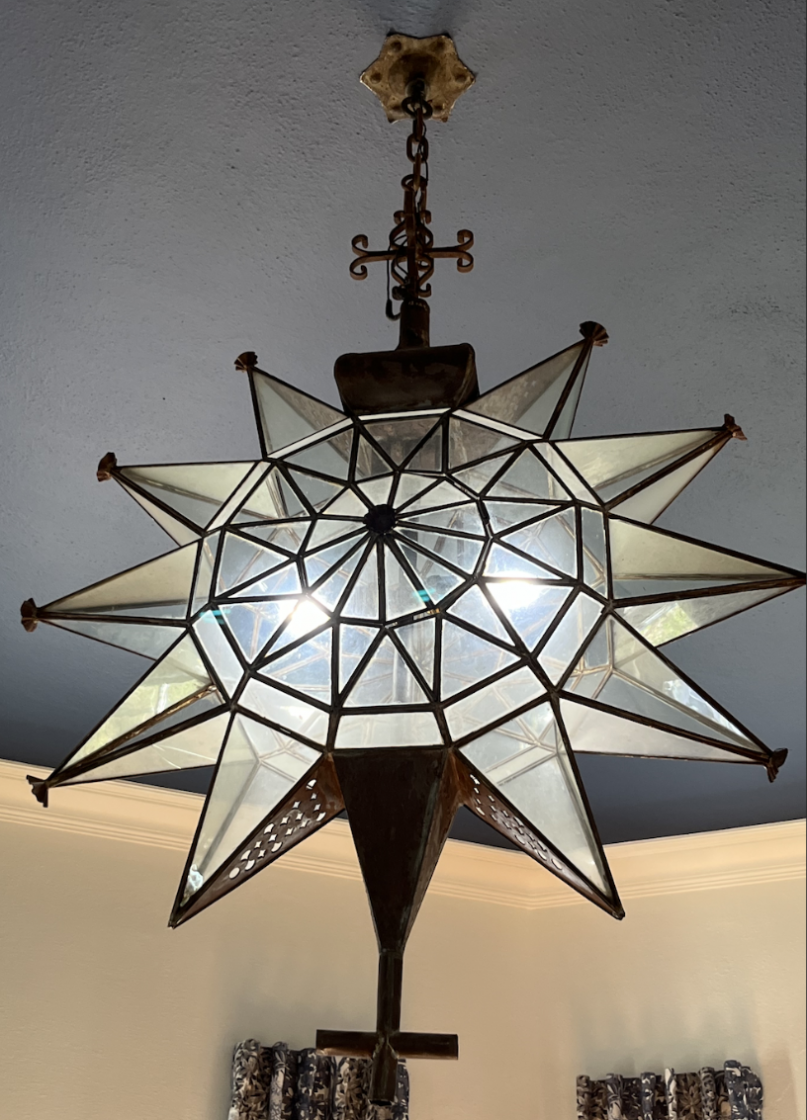On Feb. 10, the Caples Mansion had a ribbon cutting ceremony for its new renovations. In his welcome speech, President Richard Corcoran recalled, “When I got here in March, I remember talking to our Facilities Director and saying, ‘You know, where are we on Caples?’” He said he was told that the mansion would be done by Fall 2023.
“I was like, there is no stinking chance it is going to be done in the fall. And then not only did they get done, so you got, you know, you could walk through like October, December, and it was really nice.”
Corcoran stated that the school’s future plans for the property are to utilize the two downstairs main rooms that face the waterfront for classrooms. Beginning in Fall 2024, a new Marine Mammal program will be housed in the Caples mansion. The school will also renovate the boat house, currently used by waterfront employees and students, into a three-story property with classrooms on the third floor.
The historic Caples Mansion, once home to the railroad tycoon Ralph Caples and his wife, Ellen, has been open since Feb. 5 for tours of the rooms refurbished by 12 local interior designers. The “design run tour” is a fundraiser by The New College Foundation’s Historic Preservation Fund to renovate the exterior, which is in need of some TLC. This Catalyst reporter embarked on a tour, which is free for New College students, to learn more about the rich history sitting in our backyard.
Ralph C. Caples was born in Fostoria, Ohio, in 1872. According to background literature from Sarasota History Alive! provided to tour-goers, Caples worked his way up in several railroad companies, progressing from yard clerk to passenger agent to eventually working side-by side with Vice-President of the New York Central Railroad Charles E. Daly. By 1920, Caples was in charge of Warren G. Harding’s campaign for the US presidency.
In 1909, after many beloved trips to Sarasota,the Caples purchased the W.H. English residence at Shell Beach for their permanent home. In 1911, the Caples bought the Thompson home just north of Indian Beach on Bayshore Road.
Looking for investments in the Sarasota area, Caples persuaded John Ringling, a circus entrepreneur who used the Caples’ railroad service for his traveling shows, to buy the adjoining property at Shell Beach. In 1925, Charles Ringling and his wife Edith built their mansion on the same property as his brother. The families became very close and many objects and architectural styles they selected were influenced by each other.
When New College purchased the Mediterranean Revival-style property in 1971, Ellen Caples ensured that the original walls, floors and layout would remain intact and that she could live out her remaining years in her beloved home.
The Tour
New College Professor of Art Kim Anderson shared her questions and concerns about the integrity of historical preservation by the designers in email correspondence with the Catalyst. She said that based on a picture a student shared with her, it did not appear to her that the renovations were consistent with historical preservation practices.
“The content of the room also seemed somewhat insensitive to the student who shared the image with me who had recently witnessed the destruction of her murals—some overlapping themes although executed in a different style,” Anderson said. “I would be interested to know whether the renovation team consulted with historic preservationists, and how they arrived at the aesthetic and color choices that they did.”
Marla Oppenheim, co-proprietor of Mtoo Designs, provided a tour of the ground floor and John Beck, owner of John Beck Artistic Designs, gave a tour of the second floor. All of the light fixtures except one are from the original 1920s property as well as all of the door handles, windows and most of the floors. The tiles on the roof are original as well and were left over from when the Ringlings built their mansion. The lights have an eclectic, antique touch that adds history to the modernized rooms.
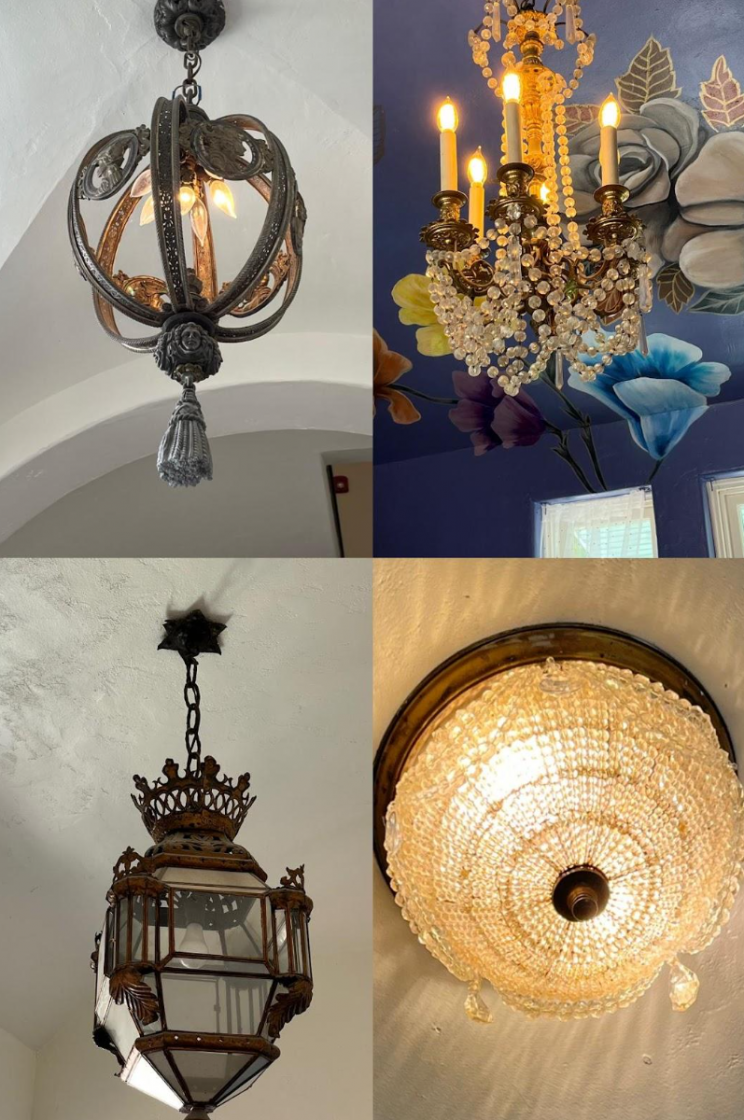
“When Ralph and Ellen Caples first came to Saraosta in 1899, there were only 200 people in the village of Sarasota,” Oppenheim explained during the tour.
The Caples property came with a cabin, which the family used for many years. The right back room, which historians believe was used as a kitchen or pantry due to the layout, contains photographs that depict how the house looked when New College first bought it. The back room also contains old letters and past newspaper articles written about the property, plus art by local Sarasota artists for sale to help raise money for the exterior preservation.

The dining room on the right side of the main entrance is original. The decorative windows and ceilings as well as the glass are all original. The interior design is modern, with older paintings to remind viewers of the era when the house was built. Designed by Keffie Lancaster, second generation owner of Lancaster Interior Designs, the room is an homage to her mother, who passed away six years ago and was a well-known interior designer in Sarasota for over 50 years. The nightstands and the rug belonged to her mother as well as the mirrors.
The living room is light and airy, with large original windows facing the breathtaking bay. The patterns in the oak wood doors are all original. The ceiling features a buttress style, a popular choice from the 1920s. The fireplace is in its original condition and connects to the upstairs primary bedroom chimney. This room was designed by Jeanine Zaptaka, a licensed interior designer from Clive Daniel Home.
“The color is inspired by the exterior teal color that frames the windows, Zaptaka told the Catalyst. I wanted to have some 1920s-styled look mixed with today’s modern touches. The skirted sofa adds to that charm along with the chairs. Hollywood Glam was the style I was trying to capture.”
Zaptaka said she has always been drawn to historical architecture and loves working with places with rich histories such as the Caples Mansion. “Historic preservation is an important way for us to transmit our understanding of the past to future generations. Our nation’s history has many facets, and historic preservation helps tell these stories.”

The study, designed by Oppenheim and her business partner, Marsha Ritter, has an original fireplace and wooden doors. The designers picked out eclectic blue chairs and they painted the ceiling and walls blue to “give it some cozy feel,” Oppenheim said during the tour.
The artwork is hand painted by Ritter, who is also an artist. The light in the room is original and according to Oppenheim, “it looks similar to a mariner light, a sea-type star.”
One very interesting room was an upstairs storage space. According to historians, it was used to store wine during Prohibition. The designers have added art on the walls and decorative touches—a little flare to hide the room’s illicit past.
Margaret Rohr of Dalton Reed Interiors decorated the upstairs primary bedroom with the twin beds in the “old floor style.” She shared her design expertise through email correspondence with the Catalyst, explaining that her interest in design stemmed from childhood and blossomed into her career.
“I chose the old Florida style because that speaks to my heart,” Rohr explained. “It saddens me to see many of the older homes being torn down and replaced with homes that lack character and individuality. I love the laid-back lifestyle, the colorful fabrics and the mix of old and new in an old Florida-style home.”
When the design run ends Mar. 2, Rohr hopes that New College will keep the window treatments. She hopes her unique pieces find a new home to brighten. “I think we need to remember why we love this area of Florida, especially Sarasota,” Rohr continued. “The mix of all the different types of architecture. The old growth trees and the water. I hope the younger generation will take great effort to save all of that. Thanks for letting us work on the beautiful Caples home!”

Susan Mohs, owner of Interior Designs by Susan, told the Catalyst that she fell in love with the project immediately. As soon as she walked into office #10 in the mansion, her creativity began pouring out. Mohs, along with Gail Forest, of Gail Forest Designs, was inspired by the desk and chairs from the original room. “Together we simultaneously knew that the use of blue and white, for both wallpaper and draperies, was an absolute must,” Mohs recalled. “With this established we ventured out to local businesses for items that would complement this theme.”
Forest and Mohs worked with Layna’s Corner, a local Sarasota furniture store, to bring their inspiration to life. Mohs said she has always been a fan of antiques and she uses old pieces in her designs. “Antiques make a space, a room and even a house feel lived in,” Mohs shared.
Mohs and Forest voiced their pride to be helping the College raise funds to preserve such a beautiful property. They encouraged students to visit historic spaces and learn about them.
“Simply put, historic places are meant to stand the test of time for all future generations to enjoy,” Mohs said.

Beck started his interior design business in 2004 after graduating with a degree in Fine Arts from Ringling College of Art & Design (RCAD).
“I have been an active member in the organization American Society of Interior Designers (ASID) since 2000, [first] as a Student Member, then in 2004, transitioning to a practicing member, and now sitting on the local chapter’s Board.”
Beck designed the patio/courtyard space as a challenge for himself. He could not change anything other than the furniture because it was part of the outside awaiting restoration. The courtyard tiles were in such disrepair that Beck decided to make the focus of the process.
“I wanted to educate the people visiting the home about the importance of the restoration intended, which was very apparent from the courtyard, yet also what a modern interpretation might look like using finishes and furniture that had been made in the USA.”
The second space that Beck designed was the upstairs primary bedroom. Beck wanted to add some masculine influence, as this was the room that Ralph Caples most likely resided in, an homage to his manly accomplishments.
“By combining both commercial and nature inspired art with the custom pieces I created,
the environment feels more curated and personalized. I wanted to educate the guests visiting, of how biophilic design can make a space feel warm and inviting.”
Beck is grateful to have been a part of such a unique and important project. He was able to blend different design styles, as well as thrifting and upcycling old furniture that would otherwise be sitting in landfills.
“We all tend to pull our everyday decisions from learned references of our past. If our past, or those before us is not preserved then we risk not learning why something was created.”

Brandy Smith, operations manager at Trade Mark Interiors, called Sarasota “the land of make believe,” when she first moved to the city.
“Sarasota has my heart and is full of inspiration in the arts, the water and the incredible people that live here. People are happy here and collaboration exists in our design/build community and I’m very proud of that!”
Smith and her partner, Tracee Murphy, designed the multipurpose dressing/lounge room upstairs. Or as they call it, the “Glam Room.” They wanted to achieve a vintage touch with pops of color and life.
“Our show stopping feature is the ceiling mural created in partnership with Blest Design,” Murphy said. “The floral mural is paired with a quote that says “Do the universe a favor, don’t hide your magic.” We love this quote and how it encourages all to be their authentic self and not to dim your sparkle.”
Historical buildings bring their challenges, Smith explained. However, she stresses the importance and duty of designers to preserve historic sights.
“By preserving these structures that were once significant to the economy, it gives the city its own identity that cannot be recreated anywhere else.”
When the design run ends Mar. 2, the rooms will be converted back for New College offices and classrooms. The rooms will be painted white and furniture will be removed. The designers hope that the school will keep some aspects of the renovated rooms and that the design run can raise enough money to preserve the beautiful exterior.

