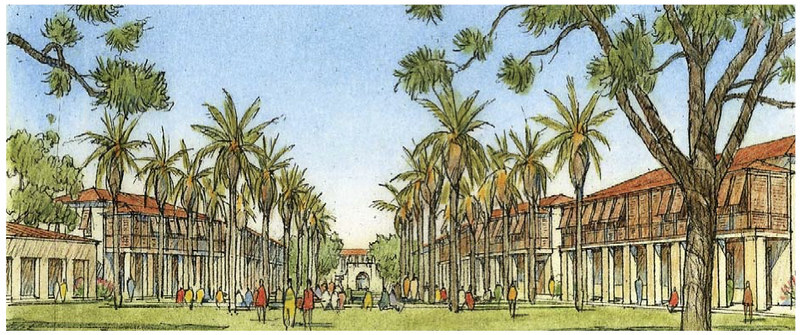The 2015 New College Master Plan has been revealed and presented to the community, and it sets a very ambitious goal for the college over the next 20 years. From tearing down the Palmer buildings in order to erect an all-new “academic quad,” to connecting College Drive with 58th Street to create College Drive Loop – the plans are vast and impressive. However, a dearth in public funding might keep the plan from being fully realized.
According to Florida Statute 163.3245, public universities must create or revise master plans every five years in order to promote long term planning of development, agriculture and conservation. The 2015 New College Master Plan is a revision of the 2008 New College Master Plan, which did not take into consideration Sarasota-Bradenton International Airport’s Runway Protection Zone – or RPZ. The community development that the 2008 plan detailed on the North side of the west campus would have been in violation with the RPZ, so that area was entirely scrapped from the 2015 plan – however there are negotiations with the airport that would allow for continued landscaping and parking in the area.
The Sarasota-Bradenton International Airport actually owns the land on which Pei Campus is located, but NCF holds a lease on the land for another 41 years. Incidentally, that land includes the area the Car Museum is on, and the 2015 Master Plan reveals that they will be given notice to move their business a year before development begins. While there are no specific plans for the development of the area, the 2015 Master Plan alludes to a building “up to three stories in height, with a mix of housing, college functions, and retail/commercial spaces.”
Another planned addition to the south side of Pei Campus is a 36,000 square foot gymnasium taking the basketball court’s spot in the field behind the current gym. A new basketball court would be installed behind the new gym.
Besides the additional housing along General Spaatz and an addition to the Hamilton Center, not many changes seem to be in store for the Pei Campus. In fact, most of the changes in the 2015 Master Plan are on the west side of campus.
Land would be acquired from the homeowners along the side of 58th street across from the Palmer buildings, where a parking lot would be put in place and student housing would be built to replace B Dorm. A meeting was held for the homeowners along the road, and only one person showed up to express concerns about when the plans would be implemented.
B Dorm – and the rest of the Palmer buildings – would be torn down and replaced with a series of academic and administrative buildings along Dort Promenade, which would become the “Academic Quad.” To fully complete the Quad, an academic building and a 22,000 square foot addition to Heiser would be built on the other side of the promenade, east of Heiser and south of the parking lots. The addition to Heiser would be one of the first implementations of the master plan.
“Design is under way now, we have the money for design, and we have a part of the money for construction,” Alan Burr, the director of facilities at Physical Plant, said. “If we can get the money for construction by the end of this year, we should be able to begin construction by August or September next year.”
Besides the planned additions to both College and Robertson Halls, some of the biggest plans for the West Campus are travel-minded – from improving Bay Shore Road and completing “College Drive Loop,” to creating a scenic path along the bay all the way from Caples Campus to the end of New College’s bayfront property.
Improving Bay Shore Road would include widening the road in order to put sidewalks on both sides, bike lanes and parking along the road, which would require more space than what is currently available. In order to fulfill this goal, the Dort Arch will be moved back 15-30 feet westward along the promenade. The arch is considered a historical part of the campus and it would either be moved or recreated. The fence along the road would also be moved westward to provide room for the widening of the road.
Creating College Drive Loop should be much easier to complete, as the plan details simply connecting the end of College Drive to 58th street in order to provide a loop around the west side of campus. The completion of the loop would maintain the alignment of both College Drive and 58th Street, with both roads still ending on Bay Shore Road to complete the loop.
Along with all of the improvements to the roadways on campus, parking has also been addressed in the master plan. Parking lots would be installed along 58th street for the residence hall that will be built in that area, in the RPZ, and where the building would take over the Car Museum. Planned additions outside of the Sudakoff Center in the 2008 Master Plan were rearranged in the 2015 plan in order to maintain the amount of parking outside of Sudakoff. Despite the fourth “Master Plan Principle” aiming to reduce parking, the master plan seems to provide plenty of it.
For such a small college – with a small amount of students paying a relatively low amount for tuition – public funding is essential for expansion and improvements. While projects to implement the master plan are already underway – such as the Heiser addition – many of the plans might not come to fruition before 2035 comes around.

